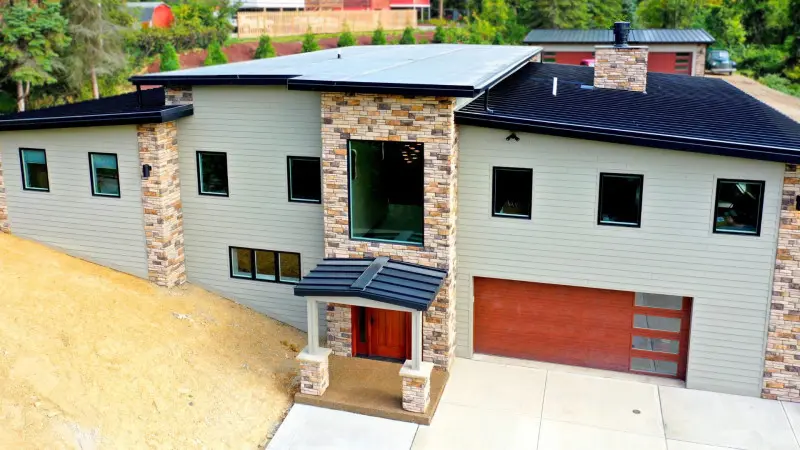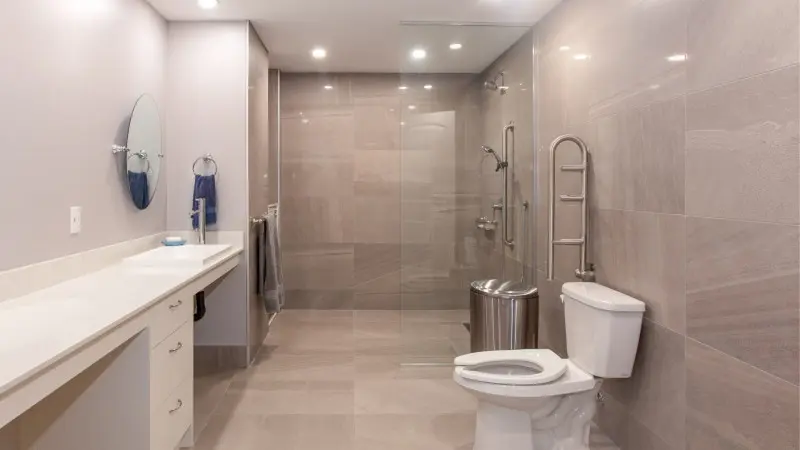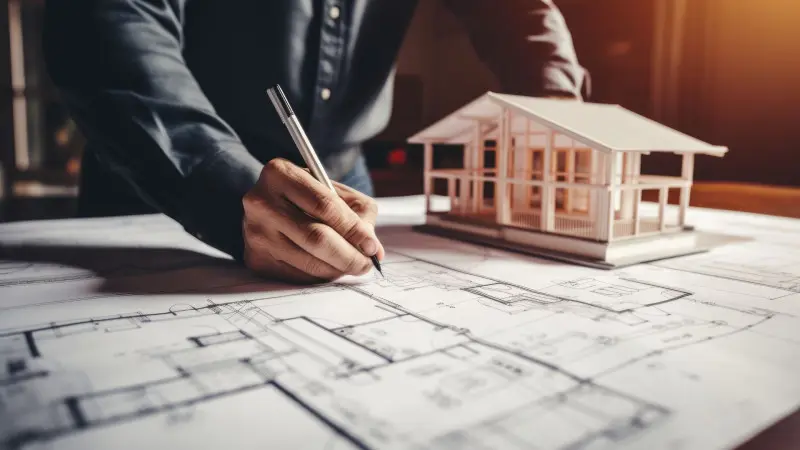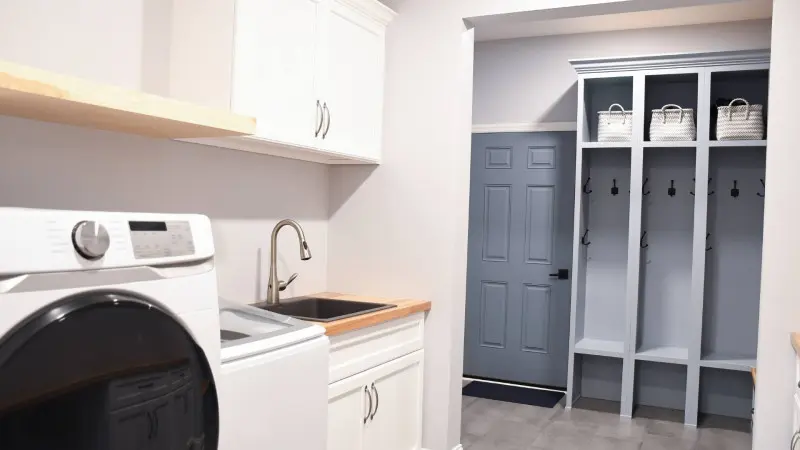Finding that ideal home in some of Pittsburgh’s most sought-after areas can often feel impossible. As a result, many buyers are taking a slightly different approach. Finding a less-than-ideal home on a well-situated property and taking the whole home rebuild route provides the opportunity to own a home in the area you love.
Here, we look at how rebuilding can offer the ideal solution when seeking a Pittsburgh home where limited options for new construction exist.
What is Whole Home Rebuilding?
Whole home rebuilding starts with purchasing (or owning) a small, outdated home on a desirable lot and transforming the property by rebuilding from the ground up. This provides the best of both worlds: A home in a highly desirable neighborhood and a completely customized, modern home designed to your exact specifications.
What are the Benefits of a Whole Home Rebuild?
There are many benefits to a whole home rebuild including:
- Build your dream home: Whole home rebuilds allow you to create the home of your dreams to suit your lifestyle and budget. As a result, your home is ready to accommodate your needs now and into the future.
- Energy efficiency: Builders follow the latest in home energy efficiency, ensuring your home is well insulated, protected, and upgraded with energy-efficient windows, doors, materials, and appliances. Your HVAC system will be energy efficient to keep your home comfortable and you’ll also see energy savings, making your home more affordable to operate.
- Improved function: Your home design will be more functional, making the most of your space such as a home office, guest room, accommodations for special needs, etc. so every square inch is put to good use.
- Resale value: A brand new home in a highly desirable Pittsburgh neighborhood will see exceptional resale value, even if the market is stagnant.
- Warranty: A brand-new remodeled home is under warranty, reducing maintenance costs for years to come. The entire home is new which means you can enjoy living in the home upwards of 10 to 15 years before contending with major repairs and replacements.
- Peace of mind: A new home is safe and built to code so you have total peace of mind.
What are the Potential Challenges of Whole Home Rebuilds?
Some homeowners are hesitant to undergo a whole home rebuild with worries of navigating building code considerations. However, when working with an experienced builder like Action Builders, you can feel confident you will have a professional overseeing the project and ensuring everything is done by the book.
As soon as we remove the original home’s foundation, it is considered new construction and must meet current zoning and building codes. We will investigate to see how local zoning laws impact your new footprint and any restrictions such as the number of stories you can build. If zoning laws keep you from building the home of your dreams, we can discuss the possibility of remodeling, as remodeling building codes are less stringent. We can look at working with the existing structure without tearing down or removing major elements of the home, with a plan that allows you to create your dream home.





